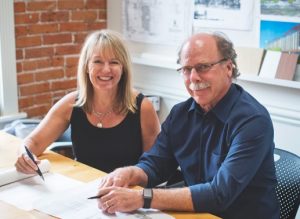
IBE’s Luke Kirkham and Katie Redman interviewed Bob and Laurie Davis about L’Avenir, their recently constructed Net Zero townhomes with modern European elegance in Old Town Fort Collins. Bob and Laurie are the co-founders of Davis Davis Architects, established in 1994. Together, they have completed numerous cultural, commercial, and residential projects in California and Colorado.
The Institute for the Built Environment at Colorado State University (IBE) worked with Laurie and Bob to achieve LEED Platinum for L’Avenir and is leading collaboration with the U.S. Green Building Council to use this project to inform development of its new LEED Positive certification. With sustainable features that include geothermal energy, photovoltaics, and nearly 100% airtight enclosures, this unique multi-unit residential project represents the future of homes.
In less than a minute, can you provide an overview of L’Avenir?
Laurie: L’Avenir’s four townhomes in Old Town Fort Collins are the pinnacle of sustainable living. We are going for the Living Building Challenge Petal Certification offered through the International Living Future Institute. L’Avenir has achieved LEED Platinum certification, thanks to help from Energy Logic and IBE’s Katie [Redman] and Brian [Dunbar]. It’s doing all the things that we should be doing in small sites in urban areas: it’s advocating right-sized living on a compact site, discouraging car storage on site, using existing parking garages to park cars because they’re already built, and all energy is from renewable sources. Its electricity is produced with photovoltaics. Heating and cooling are via a geothermal system, technically called a ground source heat pump system. Another important action is that we mitigated a toxic brownfield to make this happen, which is kind of a cool thing. We took gas tanks out of the ground, remediated the damaged soils, and now we have no gas (a non-renewable resource) coming to the site, so it’s ideal – the site is healthy again.
What does the term L’Avenir mean and why did you choose it?
Laurie: We were on a train in France, and we were talking about our project and trying to think of a name that would represent what buildings need to be doing to be responsible about our carbon footprint. Don’t remember why, but Steve Jobs came to mind. Probably most people don’t remember that he was ousted from Apple in 1985 (incidentally, because his creativity was being stifled) and started a new company called Next, which became the genesis for the powerhouse that Apple was to become. Apparently, he came up with the name “Next,” because “what’s next?” What we’re doing with L’Avenir is what the future should be. The future building should be energy-independent, resilient, walkable, bikeable, and built with materials that will last over 100 years. It should be built for a lifetime. We were on the train and you know when you’re getting ready to get off the train, they tell you “next stop?” Well, the word “prochain” is “next” in French. We said, “No one will even know what that is. But what about the [French word for] future?” We looked in the French dictionary and decided [the word, avenir] sounded pretty good. It made sense that it would have a French name because we envisioned designing in a more classical European style.
What do you consider the top features and design strategies that make L’Avenir special?
Bob: I think there are probably two things for me. The exterior skin forms an envelope that’s quite elegant. 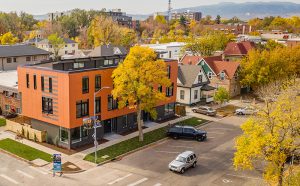 The strategy has been around for a while in Europe, and we have always wanted to use this material for a building. We first saw it in Paris across from the Pompidou Center. It’s modular terracotta [a heated, glazed clay material] that is insulated behind the [exterior, terracotta] skin, but in front of the building structure’s interior drywall. We think of it as a modern brick without the mortar in the joints. It’s completely open and breathes. The second feature is that I think the building itself is basically leaning into the sun. It steps into the sun as opposed to stepping away from the sun. It has shading devices that are built into the building. This “leaning in” approach uniquely symbolizes L’Avenir’s exemplary energy performance.
The strategy has been around for a while in Europe, and we have always wanted to use this material for a building. We first saw it in Paris across from the Pompidou Center. It’s modular terracotta [a heated, glazed clay material] that is insulated behind the [exterior, terracotta] skin, but in front of the building structure’s interior drywall. We think of it as a modern brick without the mortar in the joints. It’s completely open and breathes. The second feature is that I think the building itself is basically leaning into the sun. It steps into the sun as opposed to stepping away from the sun. It has shading devices that are built into the building. This “leaning in” approach uniquely symbolizes L’Avenir’s exemplary energy performance.
How did you come to integrate sustainability into your work?
Laurie: Once we moved [to Colorado] 10 years ago, we saw few projects that were the scale or complexity we had been doing for our entire careers, so we said, “Why don’t we develop our own project?” Let’s put our money where our mouth is and see if we can do a truly sustainable building. We found a piece of land and to do a net zero energy house registered with the Living Building Challenge.
Bob: We were moving [to Colorado] while finishing a building that was set up to meet Living Building Challenge criteria for Net Zero Energy. We finished our design and were leaving as it was under construction. We never really got to finish that entire verification and certification process, so that was kind of always a lingering “wish we would have.” Because of that holdover, we wanted to do a building that truly did complete the entire Living Building Challenge Net Zero Energy criteria.
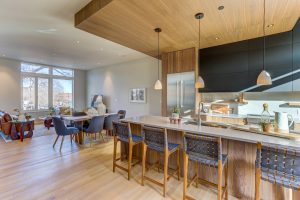 What were your respective roles on the L’Avenir project?
What were your respective roles on the L’Avenir project?
Laurie: Both Bob and I are design architects. Generally, Bob does the sort of big picture master plan, locating the building on the site. He’s more of a conceptual architect. Then I go from there and make it three-dimensional and turn the conceptual design into a building. We [used to be] only the architects and worked with a client or developer, so as developers of L’Avenir, too, we took on different hats than we normally do.
Bob: We’ve done this kind of thing working for a developer, but we’ve never been the developer, so it was a lot of work. With L’Avenir, we have served as developer, architect, homeowner, and residents!
Laurie: So, for our development roles, Bob was more on the business side trying to develop the pro forma with Stu MacMillian of MacMillian Development, asking questions like, “How’s this thing going to work? How are we going to get it financed?” My role was more traditional on the architecture side – the design role – and then the materiality role, which required that I ensure that the materials are sustainable, healthy, and affordable. In this case, I was actually working a lot with the materials and trying to get them in budget. It’s not normally within my job as an architect when we are hired by somebody else.
Tell us a little bit about your partnership with the City of Fort Collins and CSU.
Bob: The City has a terrific program called the IDAP [Integrated Design Assistance Program]. It’s sponsored by the City of Fort Collins Utility department, and they required us to have a couple of collaborative work sessions or design charrettes to get the team on board with our goals.
Laurie: We had a full team and we talked about strategies – about what were the right ways to do mechanical. Was geothermal necessary? Was PV affordable? Do we have enough room? All of the energy equipment questions. The IDAP process allows you to have an energy modeler do the projections for you, thanks to cash incentives, so that was really good. IBE came along later and helped us so much with achieving LEED Platinum and connecting us to USGBC and their emerging LEED Positive program.
In another instance, CSU faculty assisted us with satisfying some requirements of the Living Building Challenge Petal Certification. LBC requires that the site supports a small percentage of edible agriculture as a way to reconnect communities to the land. Our site is around 150 square feet, so we were struggling with what to do. We had planter boxes on each of the four decks but it’s hard to grow food in a planter box, particularly in Colorado; they would just be empty in the winter, so we had this idea to do grape vines along the back fence. I know very little about growing anything, and I certainly don’t know anything about grapes, particularly in Colorado. That didn’t seem like a good idea, but Fred Haberecht [Assistant Director, CSU Facilities Management] mentioned it. Fred brought in [Holly Miller] from the [CSU] Horticulture Program to help us choose the right varieties. She recommended three different grapes that would fruit at different times of the year – one starting in early summer, one in late fall, and one in the middle – so that we would have continuous growing for at least six months.
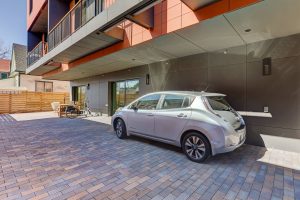 Please tell us a little bit about the building’s aesthetics
Please tell us a little bit about the building’s aesthetics
Laurie: It has a modern appearance but it’s also a classic appearance. It’s not trendy. It’s not trying to be a whole lot of things to everybody. It’s trying to have a unified design integrity in its siting, design composition, and material choices. We strived to make the design reflective of its time, but timeless and long lasting.
Bob: Laurie has a saying: “Long life, loose fit.” And that’s really what we strived to do with this building. So, we can adapt over time very easily. Because we’re right on the street, we built exactly to the property line and made a very conscious effort to make the building feel like it disappears at the street level, which is why the base is dark. Anything that is dark in the environment always recedes and disappears. Then contrasting above the first floor is the bright, earthy terracotta. That terracotta becomes the dominant feature and the dark base helps the building float above the landscape. When you see the building in decent daylight, it’s very hard to distinguish where there’s a glass opening and where there’s an AFC (American Fiber Cement) panel, which is the dark gray. The precedence of this dark base and brighter red brick above is the 19th-century commercial buildings that define Historic Old Town.
Another thing about the aesthetics is in the interior. We tried very hard to maximize the daylighting inside each unit. That’s why we have tall French windows and a skylight above. We organized the stair under the skylight so that you get light into the center of the building, which is particularly important on the two units that are in the middle that don’t have east or west light.
Were there special difficulties encountered during the project? If so, what kept you from giving up?
Bob: When we started this project, we [the United States] were pulled out of the Paris Accord and we nearly ran away from the project at that point [as overall support for sustainability was expected to disappear]. But we were already in so deep financially, we realized that it’s better to keep going at that point. 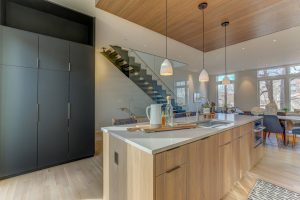 We had bought the site and we had done the permitting, so we were in.
We had bought the site and we had done the permitting, so we were in.
Laurie: Once we started on the project construction in May 2019, we weren’t going to quit. There was no way.
Bob: We had a really great banker who came to us wanting to finance our project – a guy named John Berkhausen. He is an unbelievable guy and he believed in the project; he believed in us. He convinced his bank, Cache Bank and Trust, to loan us the money.
The project approval process was arduous and time-consuming. We had to ask for seven modifications to the Land Use Code and two variances to develop a tiny, vacant 4,600-square-foot lot. Even knowing our goals of net zero energy, which is also a goal of the City of Fort Collins Strategic Plan, we had months of review with the Landmark Preservation Commission, Planning and Zoning, and Engineering before getting approval. We were hoping that it would be easier to understand that while L’Avenir was going to be different than anything Fort Collins has seen or done, it would not only fit into the area, but become a prominent feature because of our high sustainability goals.
What overall impact do you hope this project will have on the region (Fort Collins, Larimer County)?
Laurie: I hope people can see it and say, “Hey, they did that over there. It was a small project. Can we do that at a bigger scale? Can we get our city to really create some incentives (expedited processing, grants, etc.) to do sustainable projects?” That’s what I hope is going to happen. That they can use our project. We were fortunate; we were able to buy the land – not everybody can do that – and we’re also professionals, so we understand how this whole thing works. It seems daunting to do a project like this, so we want people to be encouraged. The City ought to be able to provide not only financial assistance, but also support like IDAP. Fortunately, the Downtown Development Authority (DDA) believed in the project and supported us with a TIF (Tax Increment Financing) grant primarily for our photovoltaic system.
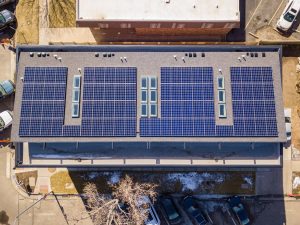 What impact do you hope L’Avenir has on the broader field of sustainability & green buildings?
What impact do you hope L’Avenir has on the broader field of sustainability & green buildings?
Laurie: Overall, the goal is that once people see buildings like L’Avenir succeeding, they will want to understand how and why we should strive to build energy-independent and resilient places in walkable downtowns like Fort Collins.
Bob: And that a good building, a sustainable LEED- & LBC-certified building, doesn’t have to be stodgy. It can still be just as elegant as another building. It’s here, and you can do it, and it can be beautiful, and it can be functional. It’s hard but it’s not that hard. And it’s going to get easier because it’s now in our vocabulary.
More about Bob and Laurie’s education, work history, and what brought them to this field:
Bob: I’ve been working as an architect since 1972. I went to CU – University of Colorado. I did my graduate work in Copenhagen. I was design director of Gensler & Associates for five years in San Francisco and I met Laurie in San Diego.
Laurie: I went to architecture school at the University of Arkansas to obtain my Bachelor of Architecture, a five-year professional degree. I decided to pursue a master’s degree and enrolled in the University of California – San Diego. I met Bob there. We worked together starting in 1988, working at a pretty large firm that did mostly commercial office buildings. Then I received a fellowship at the American Academy in Rome for a traveling fellowship, so I left San Diego in 1991. Bob and I started a firm together in 1992. Then we had a couple kids and we had a practice that included seven people in San Diego. We were designing a large multi-million-dollar stem cell research facility in San Diego from 2008 to 2010. The lab architect [on the project] was Fentress Architects from Denver. They were flying weekly into San Diego from Denver, and at that point, it became clear that we could move back to Colorado and do the reverse commuting to San Diego.
To see more of L’Avenir and its zero energy features, please visit lavenirliving.com.
