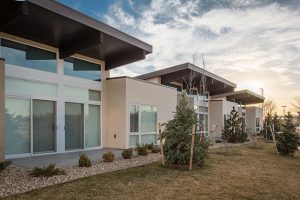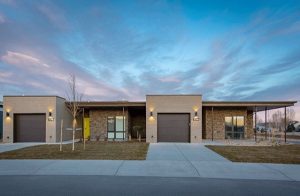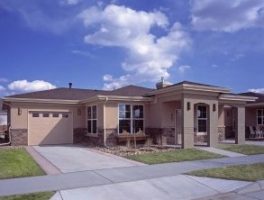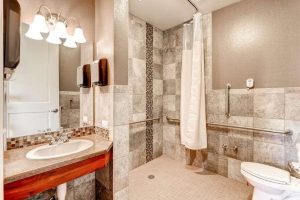According to the Centers for Disease Control and Prevention, nearly 90% of Americans would like to stay in their homes as long as possible, especially as they age. Although this is the preference for most, many homes in our community are not built to accommodate individuals throughout their lifetime. For older adults, moving out of a home can be a huge disruption and can cause a lot of harm to their wellbeing and quality of life. Building a lifelong home does not only accommodate the aging population; its features are also helpful in accommodating visitors, baby strollers, and individuals who may have recently sustained an injury. So why not build lifelong homes—homes that can accommodate us as we age—from the start?
FEATURES OF LIFELONG HOMES
Curious about the types of features that lifelong homes have? Although there are many retrofits that can make us more comfortable in our homes as we age, let’s take a look at some of the most critical features for a lifelong home:
- Step-free entries
- One-story design
- Open floor plan
- Wider than standard doorways
- Easy-access cabinetry and appliances
- Accessible restrooms
- Slip-resistant flooring
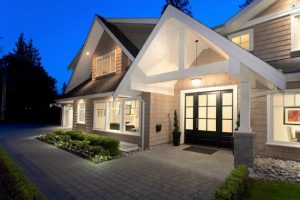 1. Step-free Entries
1. Step-free Entries
To accommodate an older person who may be using a wheelchair or has trouble climbing steps, a home entrance must have no step and an accessible slope. This eliminates a very common falling hazard and makes entering a home simple and safe.
Alternative: One to two steps in an entryway that are wide-spaced can allow for an easy ramp retrofit.
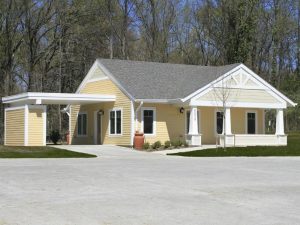 2. One-story Design
2. One-story Design
A one-story home is ideal for an aging individual because having no stairs accommodates people of all ability levels. No stairs in a home is also an ideal feature because as people age, they are at an increased risk of falling.
Alternative: In high-density areas where ranch-style homes are less common, an alternative is to have the master bedroom on the first floor and guest bedrooms upstairs.
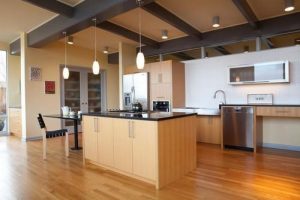 3. Open Floor Plan
3. Open Floor Plan
An open floor plan is ideal for a senior’s home because it is much easier to navigate through with a walker or a wheelchair than is a crowded space. An open floor plan generally includes more open space and fewer doorways, which can be much easier to maneuver around. An open plan is also easier to become acquainted and familiar with.
Alternative: Remove doors from hinges in areas where privacy is not necessary. Removing the door and frame can make a space feel more open and make it easier to maneuver
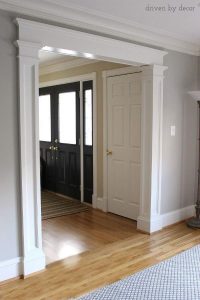 4. Wider than standard doorways
4. Wider than standard doorways
The standard door size in an American home ranges from 28 to 32 inches. The Americans with Disabilities Act (ADA) requirements specify a minimum hallway width of 48” and a minimum doorway width of 36” when building a home to be considered accessible.
Alternative: Instead of having all doors 36″ wide, prioritize the doors in the home’s entryway and its master and guest bedrooms.
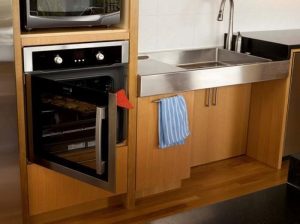 5. Easy-access Cabinetry & Appliances
5. Easy-access Cabinetry & Appliances
Positioning countertops, cabinets, and appliances at a variety of heights enables people with varying ranges of abilities to work efficiently and comfortably. Having handles at a lower height is optimal for a person to reach without strain, which is ideal for a person who is aging.
Alternative: Ensure the availability of lower cabinets and drawers that are easier to access without strain; residents can store dishes and frequently-used kitchen items here.
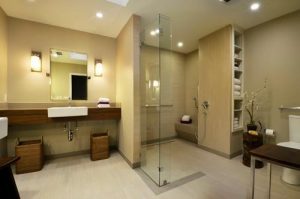 6. Accessible Restrooms
6. Accessible Restrooms
For optimal accessibility, showers should not have a curb nor step at the entrance; they should be flat. The entryway should be as wide as possible, with handles to assist those of all levels of ability. Grab bars and handrails should be placed thoughtfully throughout, including near the toilet and sink, and in the shower to help prevent falls. When building the home, add blocking to the walls so that grab bars can be easily installed if needed.
Alternative: A portable shower or built-in shower seat can also assist with the comfortability and safety of the shower for an older or injured person.
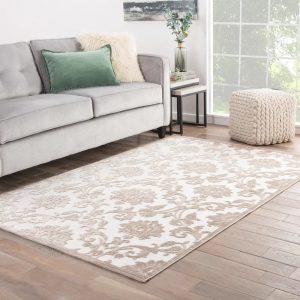 7. Slip-resistant flooring
7. Slip-resistant flooring
Slip resistant flooring reduces the likelihood of accidents caused by slipping and falling in the home. For older adults, slip-resistant flooring ensures better safety, which can also reduce stress. Rubber flooring, cork, and carpet are considered the most efficient forms of slip-resistant flooring.
Alternative: Place rugs with slip-resistant mats underneath in rooms with tile, wood, or other surfaces that may be considered slippery.
BEST PRACTICES IN COLORADO
Although universal and lifelong housing are becoming more common, many homes are still not built to accommodate the needs of the rapidly growing aging population in Colorado. According to the state demographer, between the years 2010-2040, the population of people over age 65 will increase more than twice as fast as the population at large. The national average cost for retrofitting a home to accommodate aging adults is $10,000, and depending on individual needs, can exceed $40,000. Since these figures are not affordable for most people, it is important that we design new homes with aging in mind.
In Colorado, some builders and developers are starting to do exactly this, creating outstanding examples of how a home can be built to accommodate people throughout their entire lives.
WESTWOOD PATIO HOMES
The Westwood Patio homes, located in Windsor, are a community of single-story patio homes for older adults aged 55+. Using focus groups, Columbine Health Systems created an ideal living community for older adults. Designed specifically with the aging population in mind, the homes include unique features such as wheelchair-friendly, roll-in showers; slip-resistant flooring; under-cabinet lighting; and wide doors.
MIRASOL SENIOR LIVING COMMUNITY
The Mirasol Community in Loveland was created to reimagine eldercare. This community aims to create an environment in which the needs of aging individuals are met. The homes in the Mirasol Senior Living Community feature well-lit walkways, widened doorways, step-free entryways, and accessible restrooms.
Building homes from the start with these kinds of features in mind is crucial to meeting the needs of Colorado’s rapidly growing aging population. Well-designed homes and communities that accommodate older adults promote healthier and happier lives. Prioritizing senior housing needs is critical, and the time to start this movement is now. Learn more about how IBE is partnering with the Partnership for Age-Friendly Communities and others to promote a consistent building industry- and consumer-informed standard for lifelong home design.

